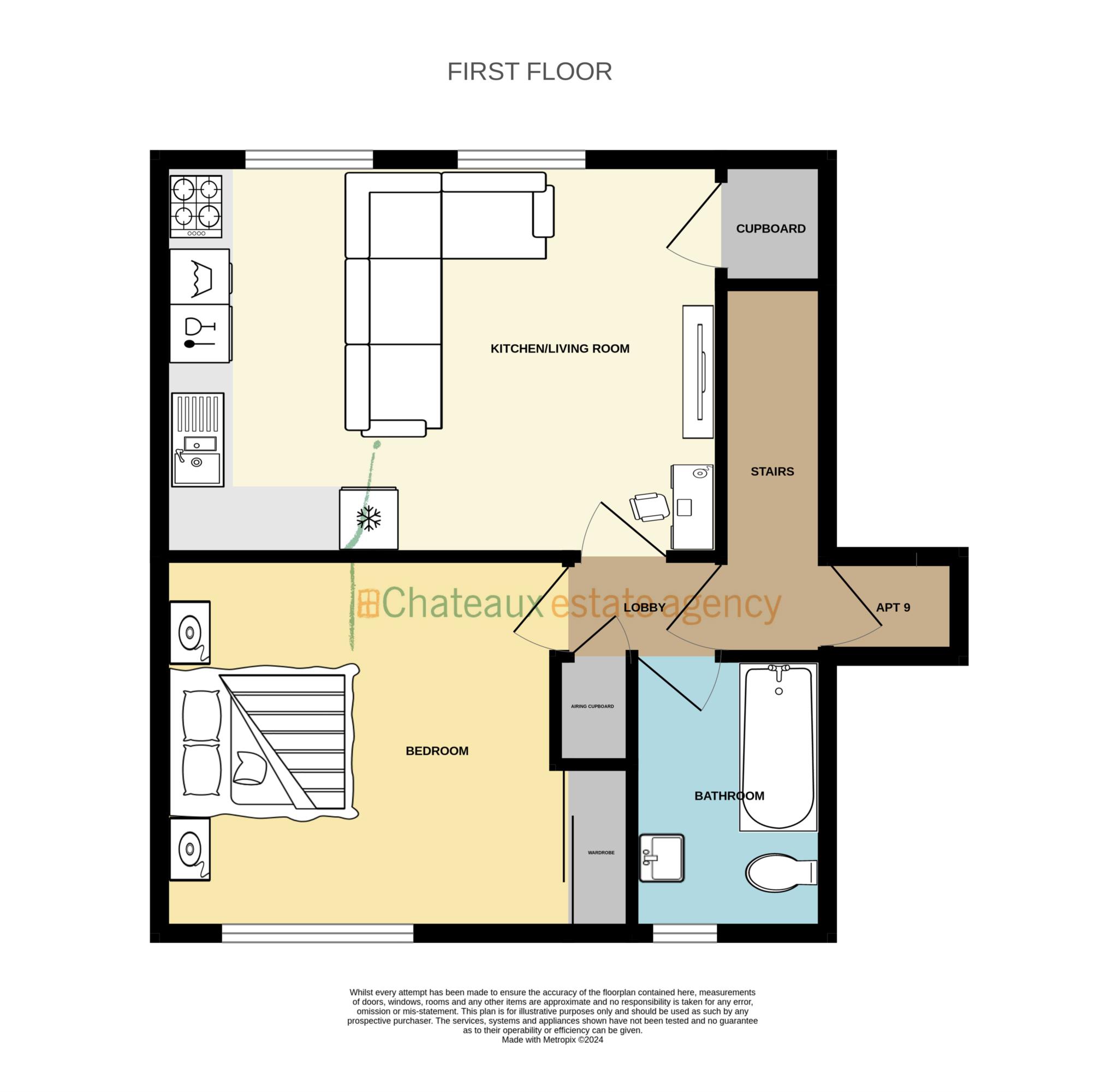- One bedroom first floor, purpose built apartment.
- Open plan living space, bathroom & loft storage.
- Own patio garden with shed.
- Allocated parking for one car.
- Great first time buyer, downsizer or for investment.
- Perry's Guide - Page 2 C2
Chateaux Estates are pleased to offer to the market 10 St Cecilia Court, a first floor one bedroom apartment in Collings Road. This purpose built apartment offers open plan living space with store cupboard and fully fitted kitchen, double bedroom with built in wardrobes and 3 piece bathroom. On top of the accommodation you have a loft with drop down ladder for further storage. A real benefit to the property is your own patio garden with shed backing on to the Water Lanes and allocated parking space. Ideal for first time buyers or investment alike this property must be seen quickly so call one of our friendly team without delay on 244544
COMMUNAL STAIRS
uPVC entrance door to front. Stairs to landing with doors off to apartments 9 & 10.
ENTRANCE HALL
Wooden door to front. Doors to all rooms. Hatch to loft.
KITHCEN/LIVING ROOM - 5.95m (19'6") Max x 3.75m (12'4")
Fully fitted kitchen finished in gloss white with contrasting worktops. Appliances include Neff Single oven, induction hob & washing machine, Whirlpool ceramic hob, microwave, fridge/freezer & dishwasher. Space for living area. Two windows to rear. Electric radiator.
BEDROOM - 3.5m (11'6") x 3.15m (10'4") To Wardrobe
Double bedroom with built-in wardrobes. Window to front. Electric radiator.
BATHROOM - 2.45m (8'0") x 1.85m (6'1")
3 piece suite including bath with shower over, wash hand basin set on vanity unit with mirror over & WC. Part tiled walls. Window to Front. Heated towel rail.
EXTERNAL
Lovely patio garden to rear bound by granite wall and wooden fence housing wooden shed with electric. One parking space.
Notice
Please note we have not tested any apparatus, fixtures, fittings, or services. Interested parties must undertake their own investigation into the working order of these items. All measurements are approximate and photographs provided for guidance only.
