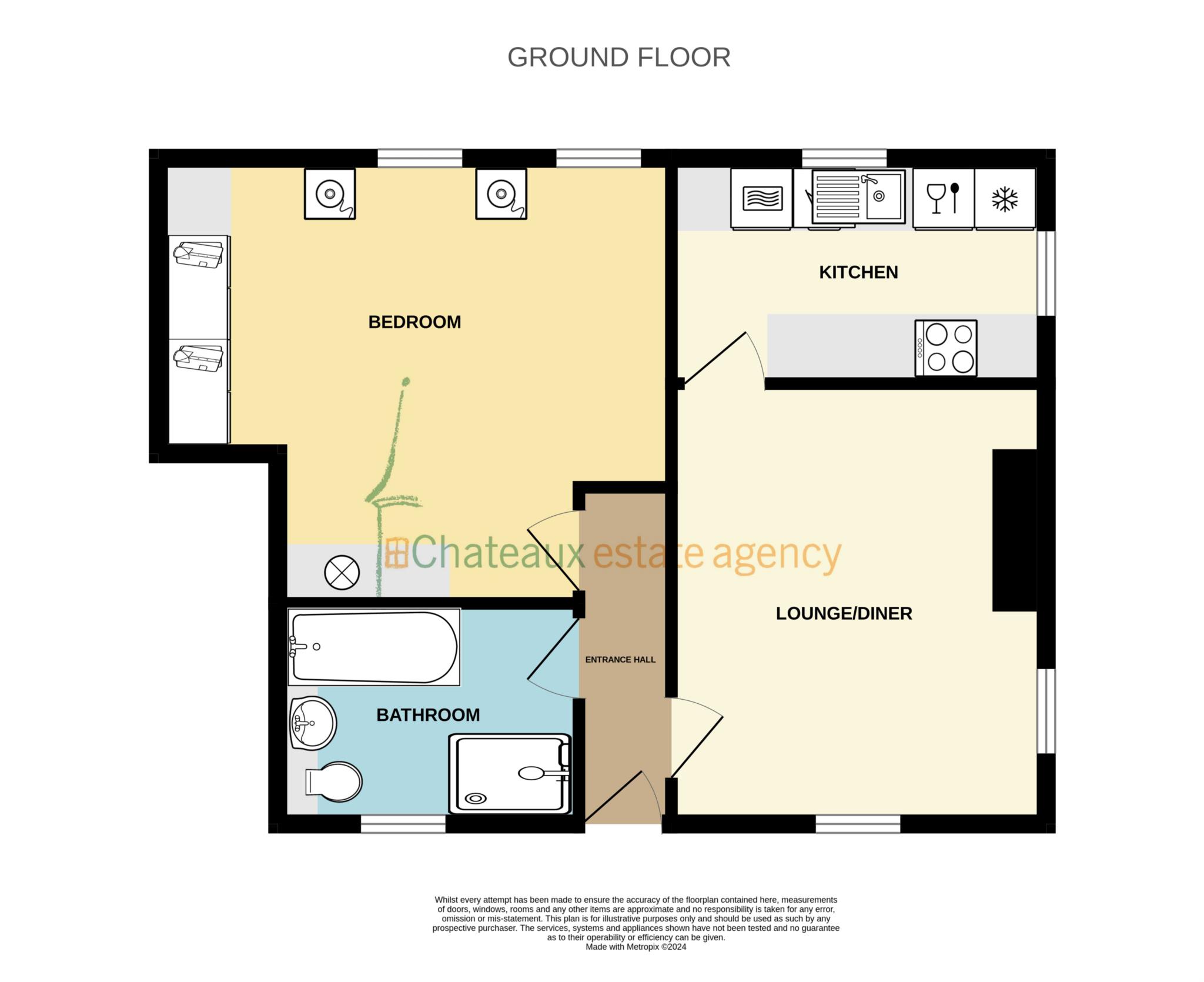- Ground floor 1 bedroom apartment situated in the popular Ker Maria development.
- Located right next to a bus stop, shops and L'Islet Village.
- Comprises 1 double bedroom, bathroom, kitchen & lounge/diner.
- For residents aged 55 and over available on a 'lifetime enjoyment' lease.
- Parking for 1 car plus visitor spaces.
- Perry's Guide - Page 10 A2
Ker Maria is a development designed to give residents aged 55 and over an independent lifestyle whilst residing in the comfort of a secure environment, available on a lifetime enjoyment lease and consists of a mix of one bedroom and 3 two bedroom apartments located almost opposite Marks & Spencer Food Store and close to L'Islet shopping centre which includes a post office just a 5 minute walk away. Close by is also Oatlands Craft Centre and Guernsey Candles. For those who enjoy walking, L'Ancresse Common and the northern beaches are not far away. A bus stop for a regular service to St Peter Port and St Sampson is nearby. Apartment 19 is situated on the ground floor and very spacious with 1 double bedroom, kitchen, lounge/diner and 4 piece bathroom. The property is in good order with fully fitted kitchen units and all appliances, extensive range of fitted bedroom furniture and a fully tiled 4-piece bathroom including a walk-in shower cubicle. This is a fully managed development with communal facilities including a community room and conservatory. There is a monthly service charge which includes full management of the grounds and buildings, building insurance, communal repairs and maintenance, gardening and lighting of the external and communal areas, refuse, tax and water rates. (Personal care, internal decoration and electricity costs are the responsibility of the residents) There is also the further benefit of an allocated parking space, ample visitor spaces and the use of communal garden areas. To view this well-appointed and spacious apartment please call Chateaux on 244544 today.
ENTRANCE HALL - 3.2m (10'6") x 0.88m (2'11")
Half glazed uPVC door to front leading into entrance hall with doors off to the lounge, bathroom and bedroom. Cupboard housing incoming electrics.
LOUNGE/DINER - 4.18m (13'9") x 3.55m (11'8")
Cosy lounge/diner with door to kitchen. Windows to front and side. Night storage heater.
KITCHEN - 3.55m (11'8") Max x 2.13m (7'0") Max
Fitted with a range of kitchen wall & base units in light oak effect with grey laminate worktops over incorporating a single bowl stainless steel sink and drainer unit. Appliances are all Neff and include oven, microwave, dishwasher, fridge/freezer, hob and extractor fan and Hotpoint washing machine. Window to side and rear overlooking communal garden.Under floor heating. Door to lounge.
BATHROOM - 2.86m (9'5") x 2.1m (6'11")
Fitted with a 4 piece suite in white comprising bath, walk in shower cubicle, wash hand basin set on vanity unit and concealed cistern w.c. Window to rear. Under floor heating and heated towel rail.
BEDROOM 1 - 5m (16'5") x 4.19m (13'9") Max
Generous double bedroom with a 4 door run of robes, matching chest of drawers, dressing table and bed side cabinets. 2 windows to rear overlooking communal gardens. Night storage heater.
Notice
Please note we have not tested any apparatus, fixtures, fittings, or services. Interested parties must undertake their own investigation into the working order of these items. All measurements are approximate and photographs provided for guidance only.
