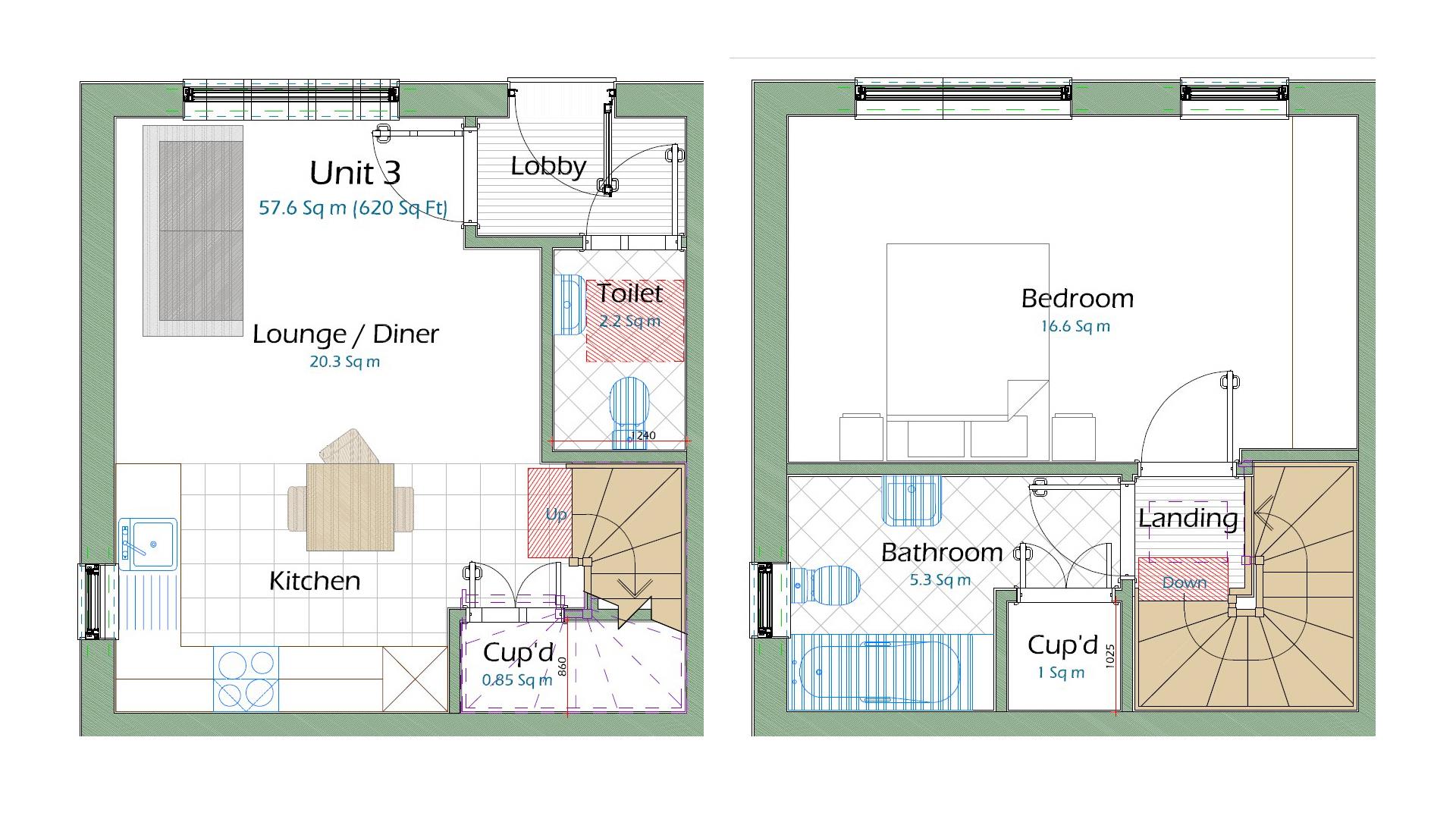- Modern one bedroom home.
- Situated on the outskirts of St Peter Port.
- Lovely fixtures and fittings throughout.
- Perfect for first time buyers or investment, with low running costs.
- Enclosed garden & parking for 1 car.
- Perry's Guide Page 2 D2.
Chateaux Estates are pleased to bring to the local market "3 St Cecilia Place" a modern one bedroom, low maintenance home. Situated along Collings Road on the outskirts of St Peter Port. The accommodation comprises of open plan kitchen/lounge/diner and cloakroom to the ground floor with a fully fitted spacious double bedroom and bathroom to the first floor. The property also boasts under flooring heating throughout and a fully floored loft. Externally there is an enclosed garden laid to artificial lawn with a parking space included and on site visitor parking. Chateaux highly recommends this property and we think it will appeal to many purchasers including first time buyers, investors or downsizers. To view please call us on 244544.
ENTRANCE HALL - 1.9m (6'3") x 1.16m (3'10")
Part glazed uPVC door to front. Doors to open plan kitchen/lounge/diner and cloakroom. Karndean flooring.
CLOAKROOM - 1.85m (6'1") x 1.2m (3'11")
Fitted with a 2 piece suite in white comprising w.c and wash hand basin set in vanity drawer unit with mirror over. Manrose extractor fan. Karndean flooring.
OPEN PLAN LIVING/KITCHEN - 5.5m (18'1") x 5.1m (16'9") Max
Open plan space equipped with wall and base units in white with Granite worktops and upstands over incorporating a stainless steel one and a half bowl sink and drainer ridges set in the worktop. Appliances include Hotpoint washer/dryer, slimline Neff dishwasher, Neff eye level single oven with microwave over, Neff 4 ring hob with extractor fan over and Hotpoint fridge/freezer. Large walk in cupboard perfect for storage and ample space to relax and dine in. Two windows to front and one to side. Stairs to first floor. Karndean flooring.
STAIRS TO FIRST FLOOR LANDING
Doors to bathroom and bedroom. Hatch to fully floored loft.
BATHROOM - 3m (9'10") x 2.1m (6'11")
Modern bathroom fitted with a 3 piece suite in white comprising w.c, wash hand basin set in vanity drawer unit with illuminated mirror fronted medicine cabinet and bath with shower over and glass screen. Door to walk in linen cupboard with shelving. Window to side and heated towel rail. Manrose extractor fan. Fully tiled throughout.
BEDROOM - 5.25m (17'3") x 3.2m (10'6")
Spacious double bedroom with 3 sash windows to front allowing ample light into the room. Fitted with a vast range of bedroom furniture including a run of robes, drawers and side tables.
EXTERIOR
Fully enclosed artificial lawn garden to front with brick paved path from gate to front door. Bound by Jackson fencing to one side and high block built rendered walls to front and side making the garden private and pet friendly. Allocated parking space for one car.
TRP: 58
Service Charge
£103.00 Monthly
Notice
Please note we have not tested any apparatus, fixtures, fittings, or services. Interested parties must undertake their own investigation into the working order of these items. All measurements are approximate and photographs provided for guidance only.

| Utility |
Supply Type |
| Electric |
|
| Gas |
|
| Water |
|
| Sewerage |
|
| Broadband |
|
| Telephone |
|
| Other Items |
Description |
| Heating |
|
| Garden/Outside Space |
|
| Parking |
|
| Garage |
|
| Broadband Coverage |
Highest Available Download Speed |
Highest Available Upload Speed |
| Standard |
|
|
| Superfast |
|
|
| Ultrafast |
|
|
| Mobile Coverage |
Indoor Voice |
Indoor Data |
Outdoor Voice |
Outdoor Data |
| EE |
|
|
|
|
| Three |
|
|
|
|
| O2 |
|
|
|
|
| Vodafone |
|
|
|
|
Broadband and Mobile coverage information supplied by Ofcom.