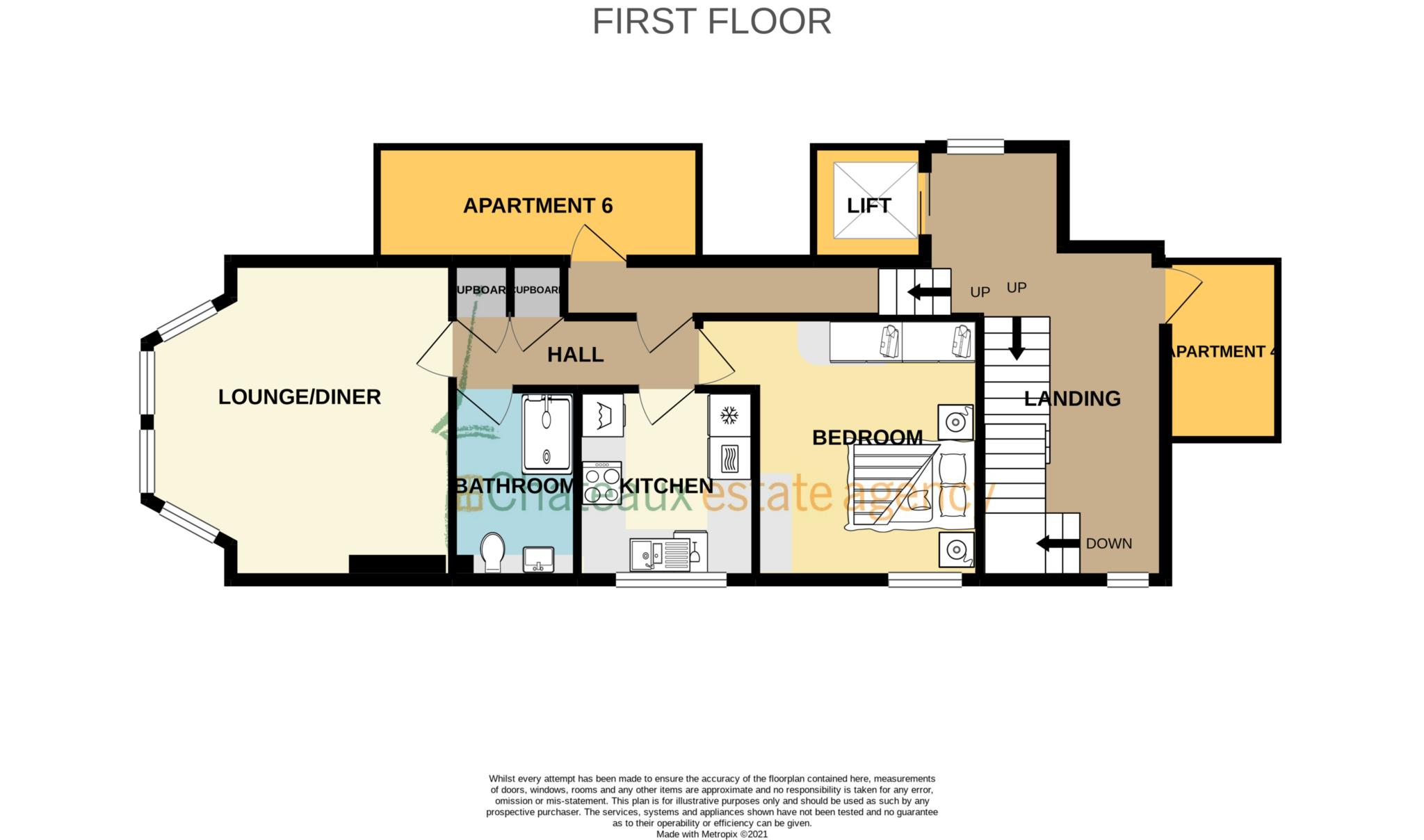- A one bedroom first floor apartment available on a 'lifetime enjoyment' lease.
- Purpose built & designed to offer an independent lifestyle to the over 60's.
- Comprises shared entrance lobby, lounge/diner, kitchen, bathroom & double bedroom.
- Located within a 5 minute drive of the centre of St Peter Port & on a main bus route.
- Allocated parking space plus the use of the communal gardens.
- Perry's Guide - Page 16 C3
A one bedroom apartment situated in one of the smaller developments that are designed for the over 60's called "Les Ozouets Lodge". This is a site that comprises of 2 bungalows & 8 apartments (one open market). The property is a converted hotel with a lift and well laid out gardens and conveniently within a 5 minute drive of the centre of St Peter Port. Also located on a main bus route. This property is situated on the first floor and offers a double bedroom, bathroom, lounge/diner and kitchen. Outside you have an allocated parking space and communal grounds to enjoy. To view please call the team at Chateaux on 244544.
ENTRANCE HALL, LIFT & STAIRCASE
Communal entrance with lift and stairs to all floors.
FIRST FLOOR LANDING
With doors off to apartments 4, 5 & 6.
ENTRANCE HALL - 3.3m (10'10") x 0.9m (2'11")
With doors off to all rooms along with cylinder/airing and storage cupboards. Door entry phone.
LOUNGE/DINER - 4.2m (13'9") Into Bay x 4.35m (14'3")
Well proportioned room with splayed bay window to front.
SHOWER ROOM - 2.6m (8'6") x 1.7m (5'7")
Fully tiled and fitted with a modern 3 piece suite in white comprising of walk in shower, wash hand basin and WC set in vanity unit, a mirror door medicine cabinet and heated towel rail complete this room.
KITCHEN - 2.6m (8'6") x 2.35m (7'9")
Modern kitchen fitted with a range of wall & base units in white with Silestone worktops over. Neff integrated appliances include oven, combi microwave oven, ceramic hob with stainless steel extractor over and slimline dishwasher, Hotpoint fridge/freezer and washer/dryer, again both integrated. Window to side.
BEDROOM - 3.65m (12'0") x 3.05m (10'0")
Double bedroom with a 4 door run of fitted wardrobes and end cupboard in gloss cream, matching chest and bedside cabinets. Window to side.
EXTERIOR
Large communal gardens to rear, allocated parking space and visitor parking.
TRP: N/A
Service Charge
£400.00 Monthly
Notice
Please note we have not tested any apparatus, fixtures, fittings, or services. Interested parties must undertake their own investigation into the working order of these items. All measurements are approximate and photographs provided for guidance only.

| Utility |
Supply Type |
| Electric |
|
| Gas |
|
| Water |
|
| Sewerage |
|
| Broadband |
|
| Telephone |
|
| Other Items |
Description |
| Heating |
|
| Garden/Outside Space |
|
| Parking |
|
| Garage |
|
| Broadband Coverage |
Highest Available Download Speed |
Highest Available Upload Speed |
| Standard |
|
|
| Superfast |
|
|
| Ultrafast |
|
|
| Mobile Coverage |
Indoor Voice |
Indoor Data |
Outdoor Voice |
Outdoor Data |
| EE |
|
|
|
|
| Three |
|
|
|
|
| O2 |
|
|
|
|
| Vodafone |
|
|
|
|
Broadband and Mobile coverage information supplied by Ofcom.