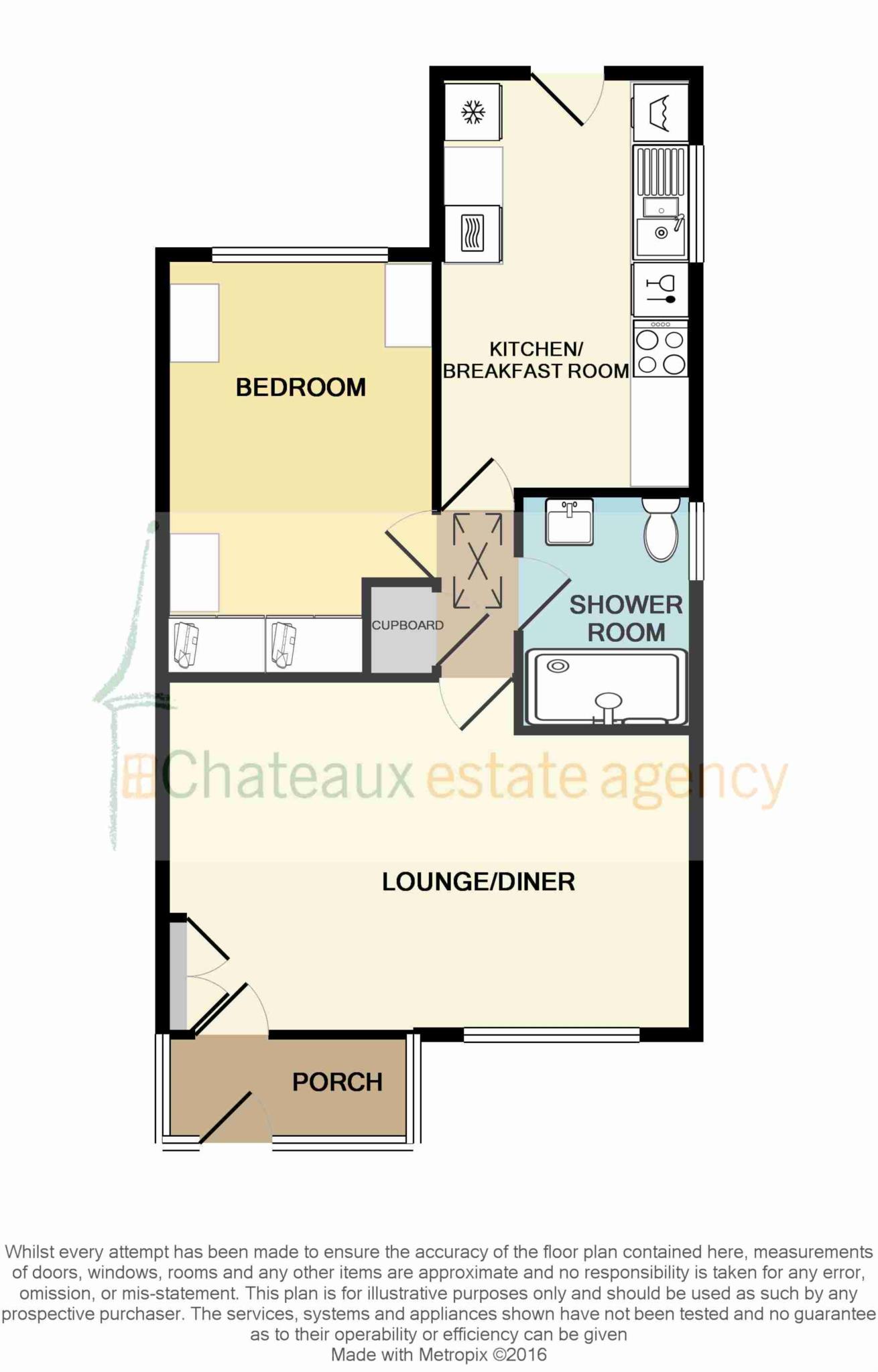- One bedroom semi detached bungalow available on a 'lifetime enjoyment' lease.
- Purpose built development designed to offer an independent lifestyle to the over 60's.
- Ideally situated within beautifully maintained grounds with a peaceful and secluded atmosphere.
- Double bedroom, shower room, lounge/diner and a kitchen.
- Allocated parking & the use of communal gardens and community centre.
- Perry's Guide - Page 15H5
This spacious double bedroom semi detached bungalow, is situated within extensive landscaped grounds and forms part of the purpose built development 'La Chaumiere', designed to give residents aged 60 and over an independent lifestyle whilst residing in the comfort of a secure environment, available on a lifetime enjoyment lease. The accommodation is immaculately presented and has a spacious lounge, good sized bedroom, and a modern kitchen and shower room. These bungalows are designed to give residents the luxury and reassurance of peaceful accommodation with like-minded neighbours. The residents also benefit from use of the community centre perfect for birthdays, large family gatherings etc, there is also a regular bus service close to the entrance. There is a monthly service charge which includes full management of the grounds and buildings, building insurance, communal repairs, maintenance and cleaning, gardening charge and lighting of the external and communal areas, refuse, tax and water rates. (Personal care, property maintenance and electricity costs are the responsibility of the residents) There is also the further benefit of an allocated parking space, ample visitor spaces and the use of the large communal garden areas with a peaceful and secluded country atmosphere. To view this lovely property please call Chateaux on 244544 today.
ENTRANCE PORCH - 2.58m (8'6") x 1.1m (3'7")
Glazed entrance porch with door into lounge.
LOUNGE/DINER - 5.46m (17'11") x 3.65m (12'0") Max
Nice size lounge/diner with window to front over looking lawned area, entrance door from porch, door to hallway. Rointe electric radiator.
HALLWAY
With doors to all rooms. Pull down timber loft ladder to provide access to roof space. Linen cupboard.
SHOWER ROOM - 2.45m (8'0") x 1.65m (5'5")
Brand new 3 piece shower suite comprising of a large shower unit, wash hand basin set in vanity unit and W.C. Fully tiled walls and floor. Window to side. Heated towel rail. Under floor heating.
BEDROOM - 4.34m (14'3") x 2.66m (8'9")
Double bedroom with fitted wardrobes & drawers, window to rear. Rointe electric radiator.
KITCHEN - 4.3m (14'1") x 2.6m (8'6")
Modern range of fully fitted kitchen units including solid silestone worktops together with Neff appliances, including oven with microwave combi over, fridge/freezer, dishwasher, washer/dryer and Neff ceramic hob with extractor over. LED lighting. Door to rear, window to side, area for breakfast table. Under floor heating.
TRP: Tba
Notice
Please note we have not tested any apparatus, fixtures, fittings, or services. Interested parties must undertake their own investigation into the working order of these items. All measurements are approximate and photographs provided for guidance only.

| Utility |
Supply Type |
| Electric |
|
| Gas |
|
| Water |
|
| Sewerage |
|
| Broadband |
|
| Telephone |
|
| Other Items |
Description |
| Heating |
|
| Garden/Outside Space |
|
| Parking |
|
| Garage |
|
| Broadband Coverage |
Highest Available Download Speed |
Highest Available Upload Speed |
| Standard |
|
|
| Superfast |
|
|
| Ultrafast |
|
|
| Mobile Coverage |
Indoor Voice |
Indoor Data |
Outdoor Voice |
Outdoor Data |
| EE |
|
|
|
|
| Three |
|
|
|
|
| O2 |
|
|
|
|
| Vodafone |
|
|
|
|
Broadband and Mobile coverage information supplied by Ofcom.